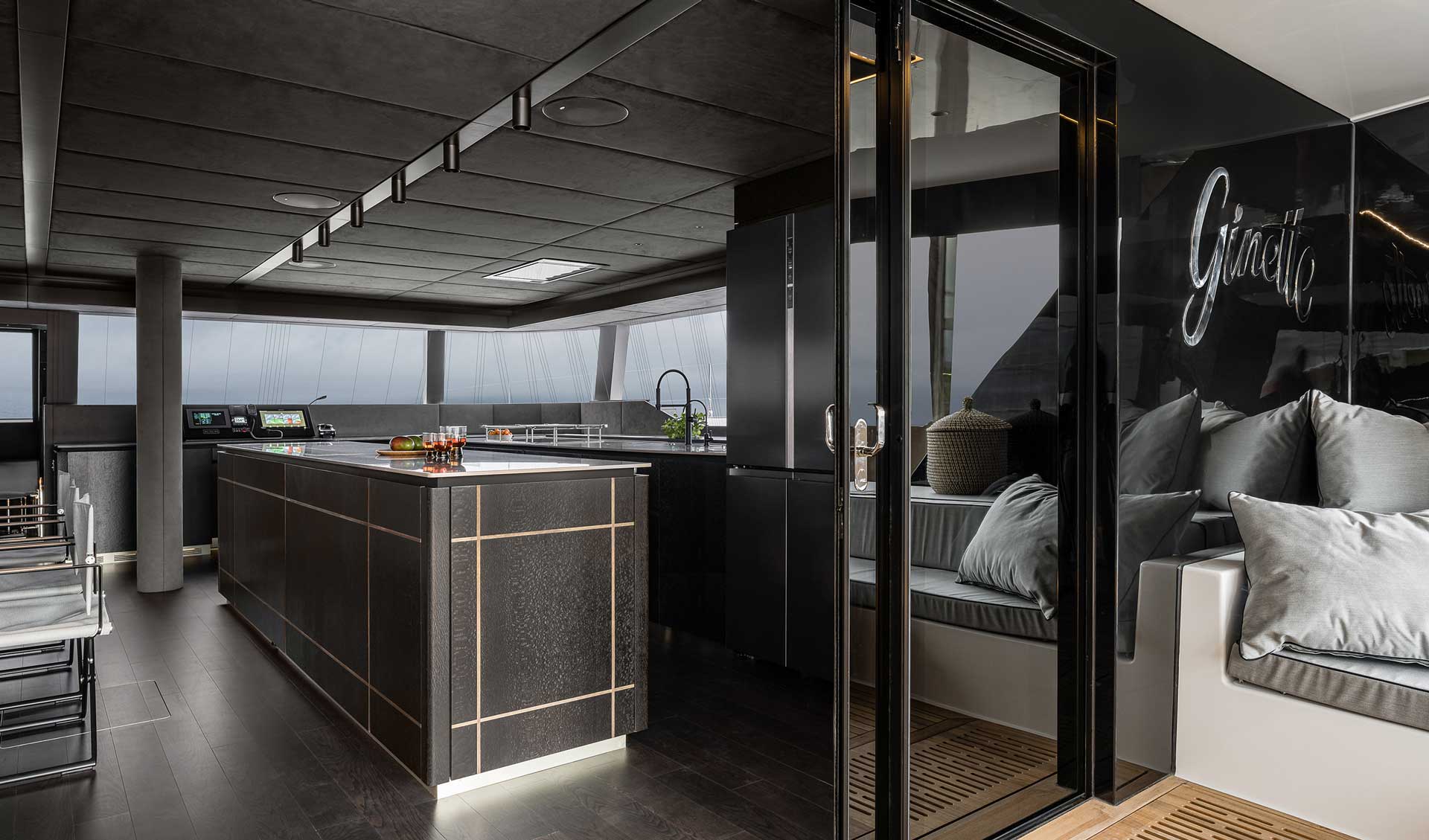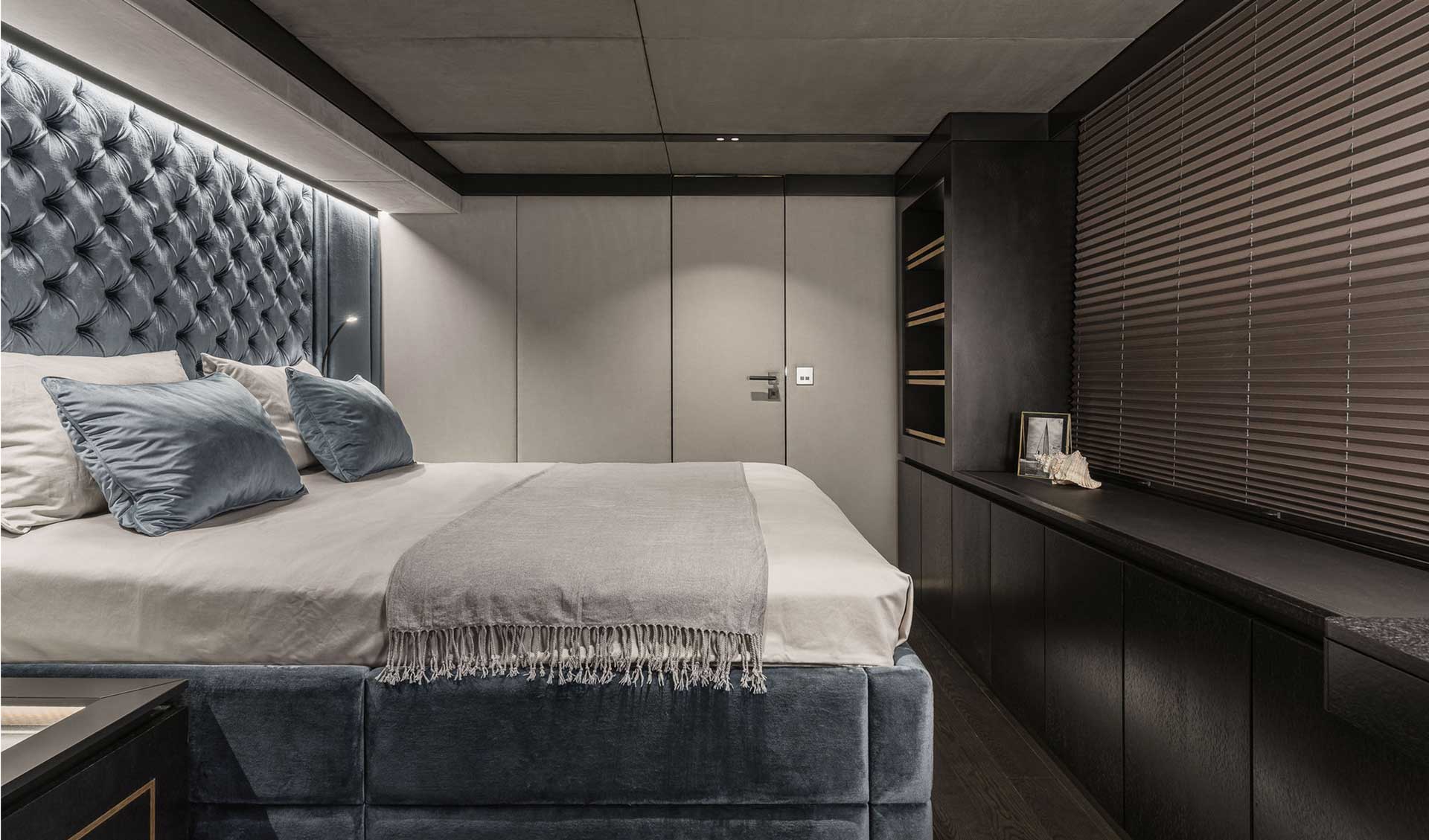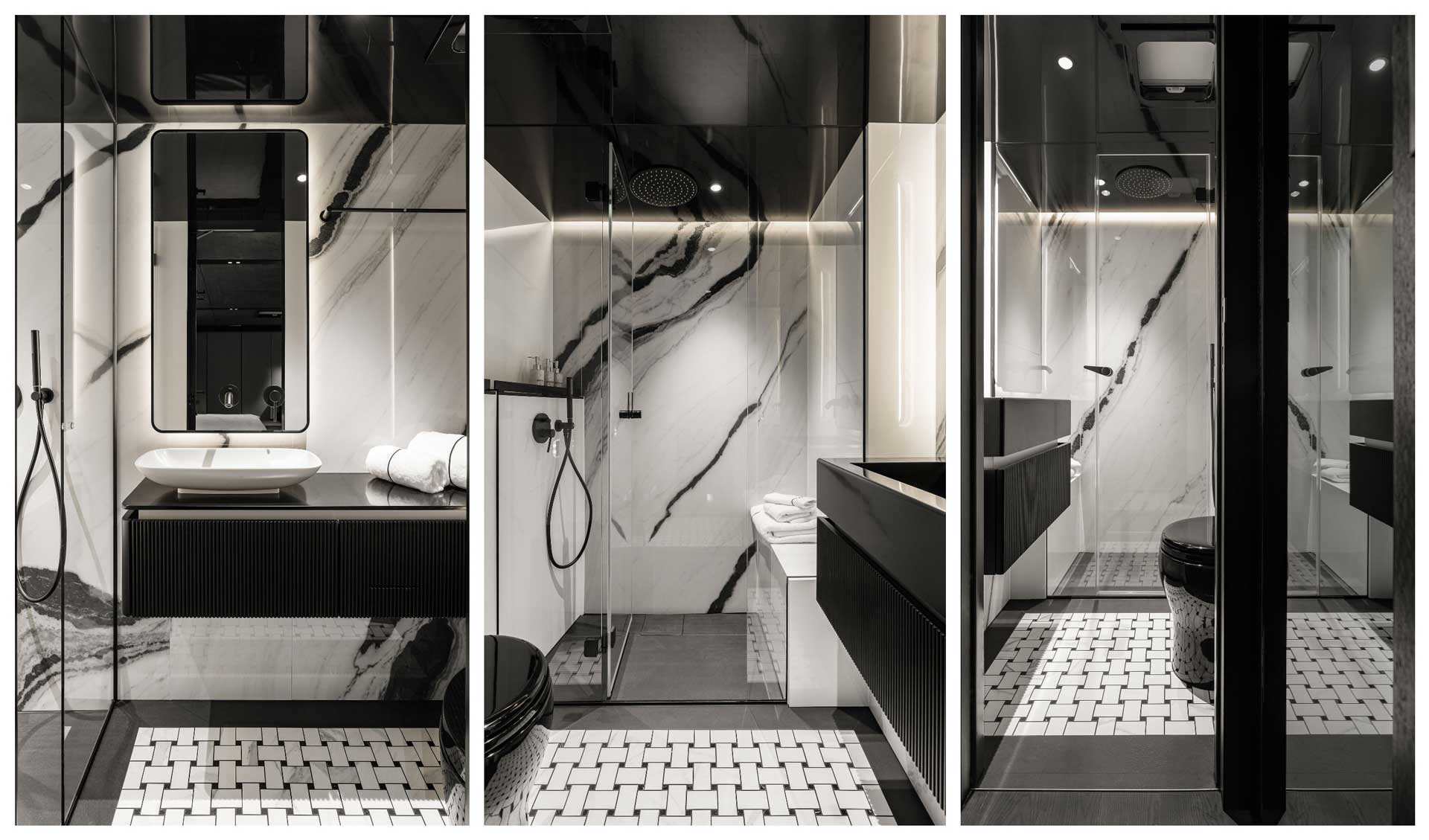ON BOARD THE SUNREEF 70 GINETTE: THE INTERIOR PICTURES REVEALED

Sunreef Yachts presents the first pictures of the Sunreef 70 Ginette. Recently launched, this custom-tailored sail craft blends refined interior design, supreme comfort and reliable performance.
The catamaran’s layout provides generous accommodation for up to eight guests. Located in the portside hull along with one of the guest cabins, the yacht’s vast master suite was fitted with a king-size bed with a tufted backrest, a vanity and an elegant ensuite bathroom. The starboard hull houses a vip cabin with a walk-in dressing and desk as well as a guest stateroom with a convertible twin bed.
The bespoke décor is contemporary and classic with numerous velvet and brass accents. All the bathroom fittings are matt black in order to match the classic black and white floor tiling.
The yacht’s main deck saloon features a lounging space with a large sofa, a wine cooler and a cozy elevated reading spot. The height-adjustable table can also be used as an extra sofa extension. To starboard, the yacht’s main galley provides top kitchen appliances and voluminous storage. Amidships, the kitchen island conceals restaurant quality equipment as well as a retractable TV.
With nearly 11m of beam, the Sunreef 70 boasts an impressive stern cockpit with plenty of space for dining, a barbecue and bar as well as a hydraulic swim platform. Accessed from the main saloon, the bow terrace features big sun pads, a sunken lounging space and clever diving gear storage. Ginette’s flybridge was given an open layout with oversized sun pads and a large u-shaped sofa.
The crew quarters are located in the aft of the hulls and offer comfortable accommodation along with a crew mess.


